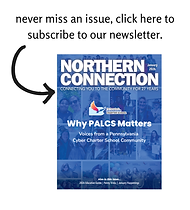Smarts and style: multigenerational living by Wayne Homes
- Laura Piotrowski Arnold
- Apr 2, 2025
- 4 min read

Longtime homebuilder Wayne Homes understands three all-important factors when it comes to building a multigeneration home: the benefits of multigeneration design, the range of floor plans and features to consider, and the fact that every family is different.
In much of the world, having kids, parents and grandparents under one roof is simply the way families live. And over the past five decades, the number of people in the U.S. who live in a multigenerational household has doubled.
It only makes sense. With life expectancy increasing and the economy evolving, America was bound to rediscover the many advantages of this arrangement.
The price is right
Let’s start with the obvious upside: economics. A multigeneration home lets expenses be shared by more people. So as a rule, a large, new home will be significantly more affordable for individual family members than owning, maintaining, insuring and paying taxes on two or more smaller homes.
When you add in all the little stuff (lawn mowers, snow blowers, weed trimmers, vacuum cleaners and so forth) the numbers look even better. There’s even the possibility of sharing larger-ticket items, such as cars. All the way around, multigeneration homes are just good fiscal sense.
Many hands …
… make light work, as the ancient wisdom tells us. Owning a multigeneration home means having plenty of hands, and plenty of life-experience, around the house. Which can not only lighten the load but make dinner prep and Saturday chores a time of laughter, learning and family connection.
It also means built-in babysitters. Just imagine: a new home that comes with regular date nights and the occasional spontaneous vacation for two. Talk about a great feature.
Healthy togetherness
When grandparents help raise the little ones, there are proven benefits for everyone. Studies have shown that active grandparenting reduces stress, increases mental engagement, encourages better physical health and boosts longevity. It offers the opportunity to age in place and avoid what can be a challenging transition to a retirement community.
Kids, on the other hand, can learn from their grandparents’ unique perspective and time-tested wisdom. And they’ll grow up feeling more at ease around people of all ages.
Consider the possibilities
Wayne Homes has been building custom on-your-land homes for more than 50 years. Over those years they’ve also built a reputation for creating homes that are beautifully fitted to the needs of each family. Wayne Homes is constantly designing and refining new home plans and new features, including plans and options tailor-made for multigenerational living.
But before we discuss a few of those plans, let’s talk about the range of possibilities.
A multigenerational home can be everything from a home that simply includes an additional
bedroom with its own bath to a home that includes a full multigenerational suite, complete with bedroom, bath, kitchen, living area and private entry. Wayne Homes breaks down multigeneration layouts to three basic options.

Explore the floor plans
Wayne Homes offers dozens of different floor plans. Any one of them can be customized to become a multigeneration home. And yet Wayne has a selection of plans that are particularly well-suited for multigenerational living. Here are a handful.
The Alexandria
Many families choose the simplicity of a single-level ranch plan as the starting point for their
multigenerational home. And the Alexandria is a great example. In its typical configuration, the Alexandria comes with four bedrooms. Which allows two of the bedrooms to be converted into a multigeneration suite on the opposite side of the home from the owner suite. And voila: just like that you have a spacious two-bedroom plus multigen home.

The Annapolis
If you need even more space and you like the idea of spreading that space across two floors, the Annapolis is a great way to go. The beauty of this floor plan is that it places a very spacious owners suite on the main level, with another three bedrooms and a loft upstairs. This gives you some great choices when it comes to creating a multigenerational layout. You can either combine two upstairs bedrooms or a single upstairs bedroom and the upstairs loft to make a place for a multigen suite. Or you can use those spaces to create another owners suite, allowing your extended family to take the main-floor owners suite.
The Gettysburg
On the other end of the spectrum, the Gettysburg shows how even a smaller ranch plan can make space for family. By combining the two secondary bedrooms of this three-bedroom plan, you can create a very comfortable and convenient multigenerational suite.
How to get started
On WayneHomes.com, you’ll find all of Wayne’s floor plans as well as some tools that let you
visualize different features, finishes and fixtures. Or you can head right into a Wayne Homes Model Home Center and let the pros walk you through the possibilities.
Pittsburgh Model Center
7116 State Route 22
Greensburg, PA 15601
(866) 912-1380
.png)









Comments